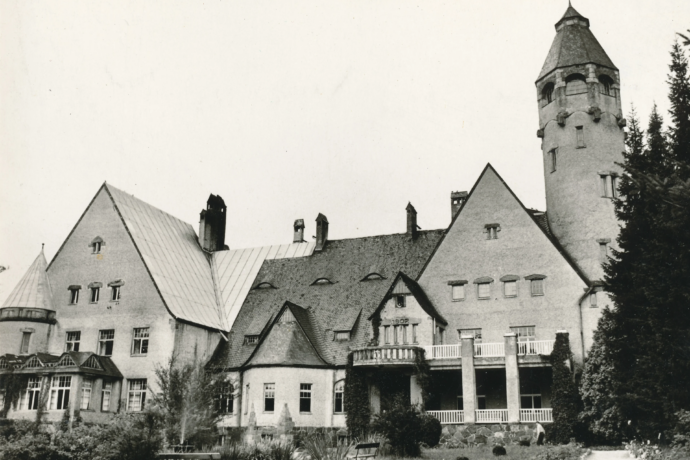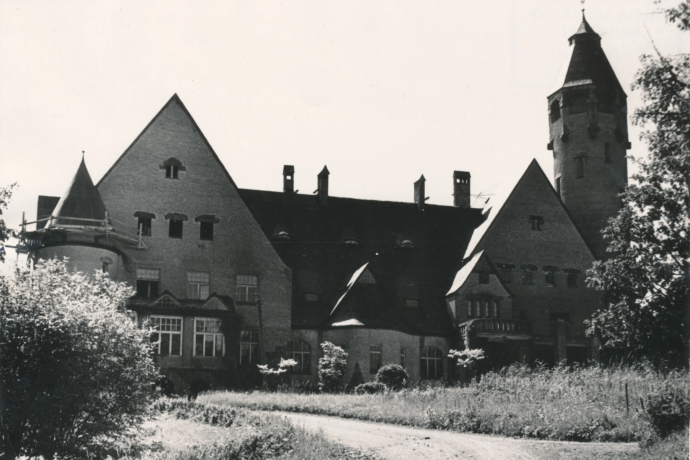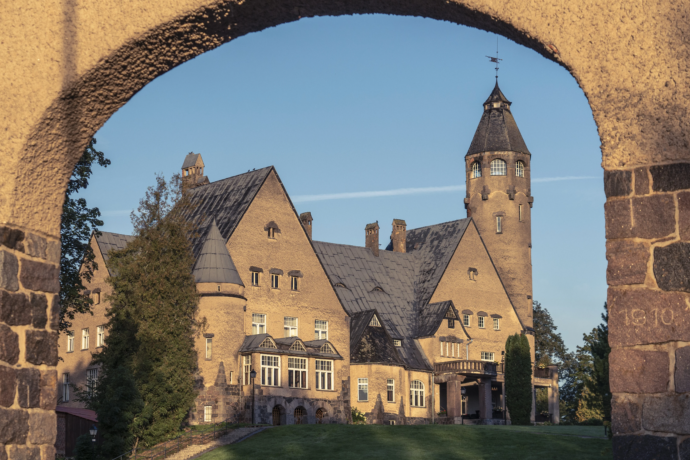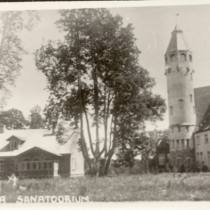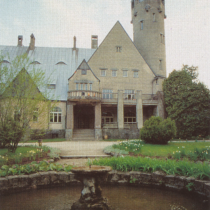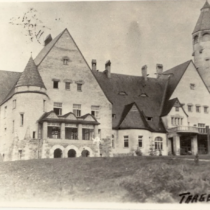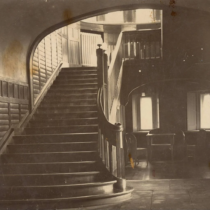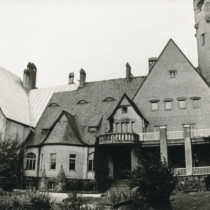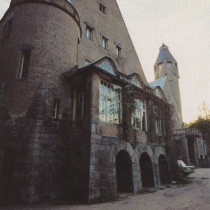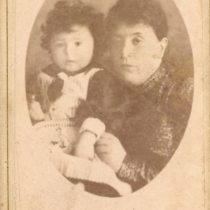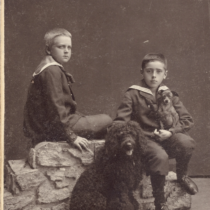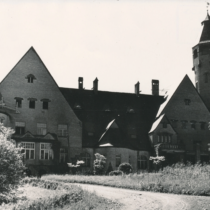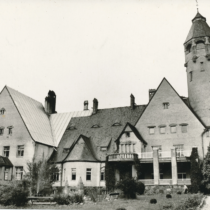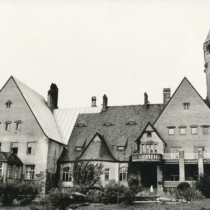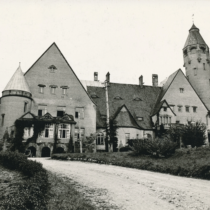History
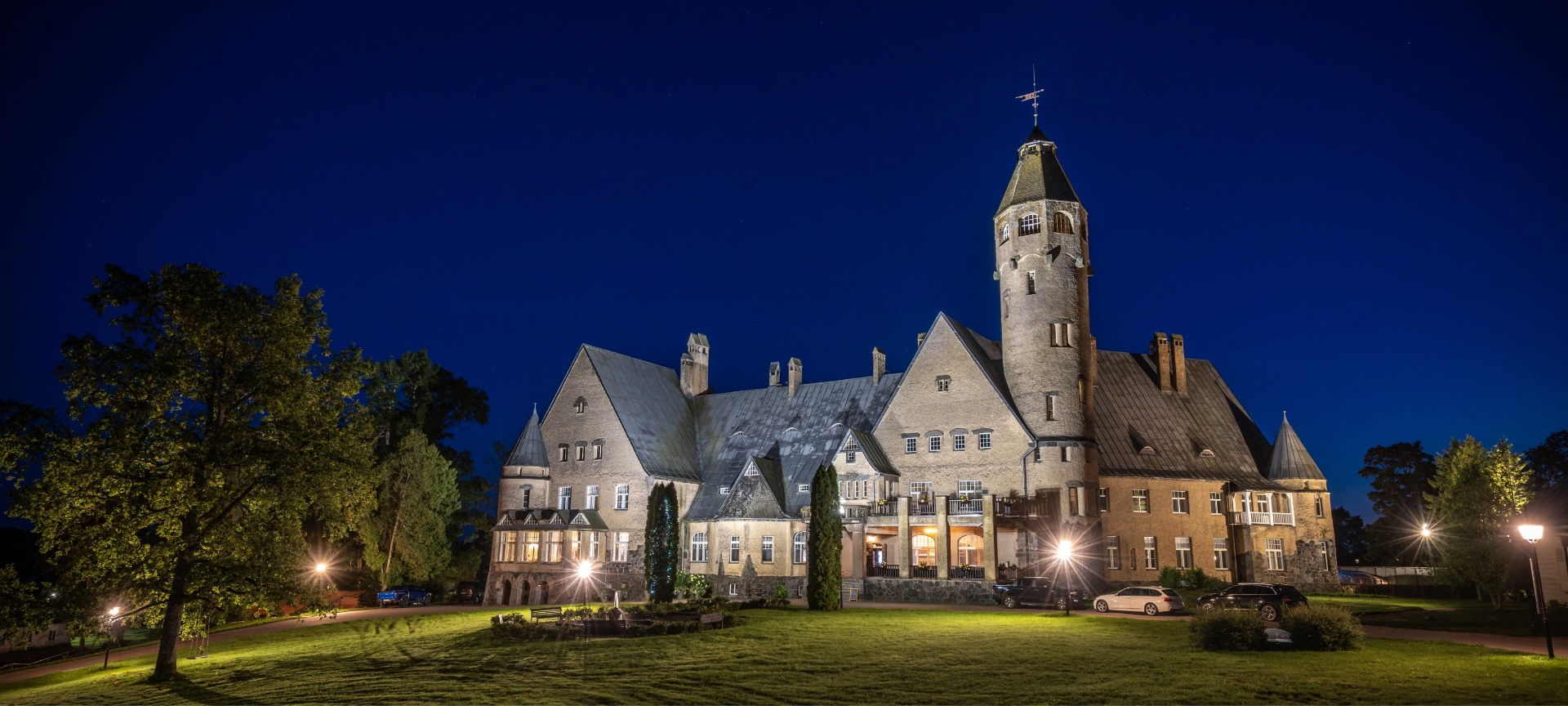
Taagepera Castle – a magnificent Art Nouveau building!
The manor house towering on the hill of the former Taagepera manor makes many a guest gasp upon arrival – this is a real castle! An Art Nouveau castle.
Taagepera Castle – a magnificent Art Nouveau building!
The manor house towering on the hill of the former Taagepera manor makes many a guest gasp upon arrival – this is a real castle! An Art Nouveau castle. Among Estonian manors it is unique for its asymmetrical forms and proud high tower – because there are few truly Art Nouveau manor houses in Estonia.
The magnificent castle building, which architectural historians consider to be one of the undisputed pinnacles of Art Nouveau architecture in the Baltic countries, was completed in 1912 to the design of the German architect Otto Wildau, who worked in Riga.
In the architecture of the building there is “the extravagance characteristic of Art Nouveau, archaic rusticity and romantic expressiveness,” as architectural historian Juhan Maiste has said.
Compared to many other manors, fate has been kind to Taagepera: the castle building has not stood empty. Quite soon after the nationalisation of the manors, in 1922, a sanatorium for tuberculosis patients was established in the main building. The healthcare institution operated there and in the sanatorium building in functionalist style, built next to the castle in the 1930s to the design of Alar Kotli, until 2001.
The whole building complex belonging to the castle, together with the pond formed by damming the river and the watermill, has also been preserved and partly restored. Here you can also see the economic reach of the castle – life still goes on around it.
From history
Taageperra or – as the name of this place once sounded – Vaokülla (1509: Wafencul) became the site of a manor already before the Livonian War, probably around 1550.
From very early on, this estate lying within the boundaries of Helme parish was linked to the noble Rehbinder family, and it remained in their hands even in Polish and Swedish times. Thus, in the 1630s, for example, the owner of this knight’s manor, then assessed as being five ploughlands in size, was Rittmeister Heinrich Rehbinder, then his son Bernhard Rehbinder, and then the latter’s son, Major General Johann von Rehbinder, who at the same time was the owner of Udriku manor in Virumaa. Vaoküla manor, or – as it is written in all the older German-language documents – Hoff Wagenküll, remained in the hands of the Rehbinders until 1674.
Then Johann von Rehbinder’s nephew Wilhelm Christoph von Rehbinder sold it for 9900 thalers to the councillor of the land Otto von Stackelberg, who came from Jõe manor in Tartumaa.
It was precisely after the Stackelbergs that Taagepera received its present Estonian name – Takelbergi or Takelberge, as it is written, for example, in the third volume of August Wilhelm Hupel’s “Topographical Notes”, published in 1782, or Tagaper, as can be found in Count Ludwig August Mellin’s “Atlas of Livonia” of 1797.
In the time of the Stackelbergs, especially in the last decades of the 18th century, this manor experienced its first true period of prosperity, and the local population, which in the meantime, after the trials of the Great Northern War, had shrunk to 340, grew again to over 800. For example, in 1782 there were 61 people registered in Taagepera manor as servants alone: valets, maids, kitchen workers, stablemen, coachmen, gamekeepers, gardeners, washerwomen, etc.
Taagepera remained in the hands of the Stackelbergs until the autumn of 1796, when Major Otto Fabian von Stackelberg pawned it for ninety years for 105,000 silver roubles to Major Friedrich Joachim von Oettingen. The latter, however, let the manor go bankrupt, and in November 1819 it was bought by the lord of Riidaja manor, Bernhard Heinrich von Stryk.
From then on, Taagepera remained in the hands of the Stryks. This was a family from Westphalia who in the 13th century were known there under the name Vogt von Elspe, but who, upon moving to Livonia in the 15th century, took the name Stryk. Over the centuries they have held a number of manors here, and Bernhard Heinrich von Stryk was particularly successful in this respect: in the end, in addition to Riidaja and Taagepera, the manors of Suure-Kõpu, Tihemetsa and Kärsu also belonged to him. Thus he rose to become one of the richest manor owners in Livonia, being lord at the same time to roughly 3800 peasants.
However, Bernhard Heinrich von Stryk himself did not come to live in Taagepera, but appointed one of his sons, Magnus von Stryk, as the lord of the manor here. Later, in the years 1863–1912, this estate stood in the name of Magnus von Stryk’s only son Bernhard. Data from that period describe Taagepera as a manor farm on a rather average level. For example, the manor house was only a one-storey wooden building; there were about twenty outbuildings, but most of those too were wooden. At that time the manor had 6848 tiinu of land; there was also a brickyard and a sawmill, as well as two flour mills and a dairy, and every year on 6 September a big fair was held near Ala tavern.
The manor remained more or less in this state until the fire of 1904, in which the manor house was completely destroyed, and although officially the manor still belonged to Bernhard von Stryk at that time, the task of erecting a new building on the site of the burnt manor house fell on his son Hugo von Stryk, born in 1860, who had already been holding Taagepera as a tenant since 1886. He had a new Art Nouveau manor house with a mansard floor built in its place. Unfortunately, the new manor house also burned to the ground just a couple of years after it was completed.
It is not known whether it was the idea of Hugo von Stryk or rather of his art-loving wife Anna von Stryk to choose as architect the undoubtedly gifted but at that time still inexperienced Otto Wildau (1873–1942). In any case, it is to this man that we owe the fact that the new manor heart was able to rise in Taagepera as exceptionally stylistically unified and impressive. Originally from Berlin, he had only moved to Livonia in 1903, founding his own architectural office in Riga that same year. Thus Taagepera Castle, which he began building in 1907 and completed in 1912, was in a way a trial work for him in these parts. Since it turned out so successfully, he later designed other projects here too. For example, in 1910 the Holdre manor house next to Taagepera was completed according to his drawings; in the years 1910–1912 the Peetri manor house near Viljandi was built according to his designs; in 1909–1912 he was involved in the development of Illuste manor near Virtsu. In Latvia, the manor houses of Veckārķi and Bukase, among others, were designed by him.
About the architecture
In fact, Taagepera Castle represents the pinnacle of local Art Nouveau manor architecture. Above all, the masses play a role: one form grows out of another, finds its continuation in a third, and in addition there is the 40-metre-high tower on the western wing of the building. The northern façade of the building is designed in the most striking way, with some very expressive accents, such as the oval balcony above the entrance and the small hanging turret at the corner of the eastern wing, resembling a swallow’s nest.
The plinth of this building is built of very massive fieldstone blocks, which at the corners rise to half the height of the windows. Formerly, the Belgian slate that covered the roof also played an important role in the exterior. The building materials are here elevated to values in their own right; for example, the balcony above the entrance is supported by almost three-metre-high squat granite columns.
The same romantic-archaic line of design continues in the interiors. It is presented most comprehensively in the vaulted fireplace hall – the main node of the floor plan. Covering rooms with a rather flat vault was one of Wildau’s favourite devices in spatial design, which can also be seen, for example, in the Veckārķi manor house. It was one way of giving modern architecture such features that it would appear historical. Undoubtedly, among the manors of the period under discussion, Taagepera is one of those where the interplay, the synthesis of the overall form and the details is most clearly evident; where rusticity and aristocracy speak at the same time.
Referring to the models to be taken into account in the case of Taagepera, it must be noted that similar archaic-romantic monumental treatment, operating partly with Romanesque, partly with rustic forms, could be found at the turn of the century in American and British architecture, and it also resonated in Germany and Sweden. The most important, however, seem to be the influences that came from Finland: direct parallels are offered, for example, by the Eira Hospital (1904) designed by Lars Sonck; the villas in Hvitträsk, Hvittorp and Suur-Merijoki (1902–1903) designed by Herman Gesellius, Armas Lindgren and Eliel Saarinen; and the Valtiohotelli (1902–1903) in Imatra created by Usko Nyström, among others.
Sources: cultural historians Ants Hein and Juhan Maiste
